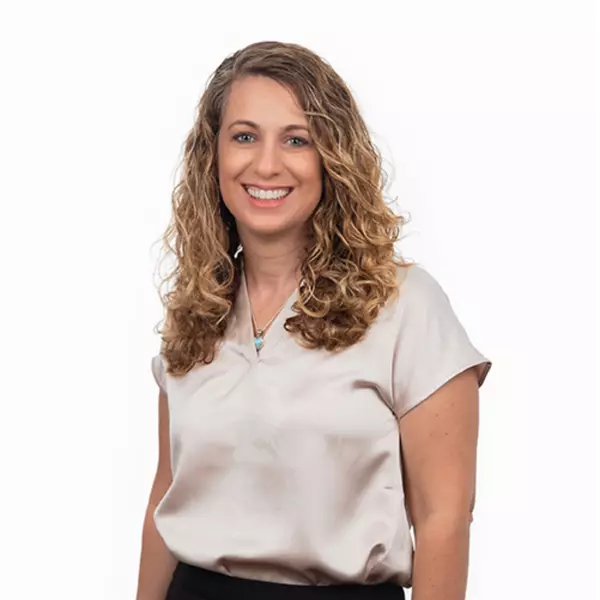$509,500
$519,000
1.8%For more information regarding the value of a property, please contact us for a free consultation.
5 Beds
4 Baths
3,753 SqFt
SOLD DATE : 03/25/2020
Key Details
Sold Price $509,500
Property Type Single Family Home
Sub Type Single Family Residence
Listing Status Sold
Purchase Type For Sale
Square Footage 3,753 sqft
Price per Sqft $135
Subdivision Palms At Nocatee North
MLS Listing ID 1038575
Sold Date 03/25/20
Style Traditional
Bedrooms 5
Full Baths 4
HOA Fees $63/ann
HOA Y/N Yes
Year Built 2016
Property Sub-Type Single Family Residence
Source realMLS (Northeast Florida Multiple Listing Service)
Property Description
BUYER FINANCING FELL THROUGH- WOW! Custom, custom, custom! This 5-bedroom, 4 bath home w/ playroom, office, living room & family room (used as a media room) on a LAKE w/ a fountain is over the top nice! Talk about meticulous- every switch plate is labeled! There are so many upgrades in this home that you will be blown away the moment you pull into the driveway! From the stacked stone facade, 3-car garage & custom grass (yes, custom grass- Zoysia & Tif419 Bermuda) enter to discover wood floors, crown & double crown molding throughout, barn door access to the dining room, bright, open kitchen featuring floor to ceiling cabinets, Kenmore stainless appliances w/ 6 burner gas cooktop, warming drawer, large island w/ sink & reverse osmosis, soft close drawers, custom entertainment system, upgraded glass tile accents throughout, 10 ft. ceilings, extended height bathroom cabinets & toilets in each bath, stacking sliders w/ plantation shutters leading to screened lanai overlooking large, private fenced in backyard w/ wood burning fire pit! And, talk about a media room? Try topping the customized 5 TV's that play 5 different channels (four smaller TV's can stay- not large one) so you can watch all your sports favorites or cartoon favorites at the same time! Everyone in the house can watch something different TOGETHER! The his and hers master closet rivals any closet showroom! The upstairs office can be converted to a bathroom to create an additional ensuite bedroom/bathroom upstairs! This home also features a kids drop zone, large laundry with storage (no sink but it's plumbed for one), tankless hot water heater, water softener, epoxy floors in garage w/shelving, all exterior downspouts are buried & drain to the pond, and so much more! This house is MUST SEE! You can't build this house for anywhere near what this house offers!
This house is zoned for the Duval County school system with an A rated Elementary:)
Location
State FL
County Duval
Community Palms At Nocatee North
Area 029-Nocatee (Duval County)
Direction Take Nocatee Parkway to Valley Ridge Blvd North to The Palms. North on Coconut Parkway. Right on King Palm Court. Home is on the right side in the culdesac.
Interior
Interior Features Breakfast Bar, Eat-in Kitchen, Entrance Foyer, Kitchen Island, Primary Bathroom -Tub with Separate Shower, Primary Downstairs, Split Bedrooms, Walk-In Closet(s)
Heating Central
Cooling Central Air
Flooring Wood
Laundry Electric Dryer Hookup, Washer Hookup
Exterior
Garage Spaces 3.0
Fence Back Yard, Vinyl
Pool None
Waterfront Description Pond
Roof Type Shingle
Total Parking Spaces 3
Private Pool No
Building
Lot Description Cul-De-Sac
Water Public
Architectural Style Traditional
Structure Type Stucco
New Construction No
Schools
Elementary Schools Bartram Springs
Middle Schools Twin Lakes Academy
High Schools Atlantic Coast
Others
Tax ID 1681502260
Acceptable Financing Cash, Conventional, VA Loan
Listing Terms Cash, Conventional, VA Loan
Read Less Info
Want to know what your home might be worth? Contact us for a FREE valuation!

Our team is ready to help you sell your home for the highest possible price ASAP

“My job is to find and attract mastery-based agents to the office, protect the culture, and make sure everyone is happy! ”







