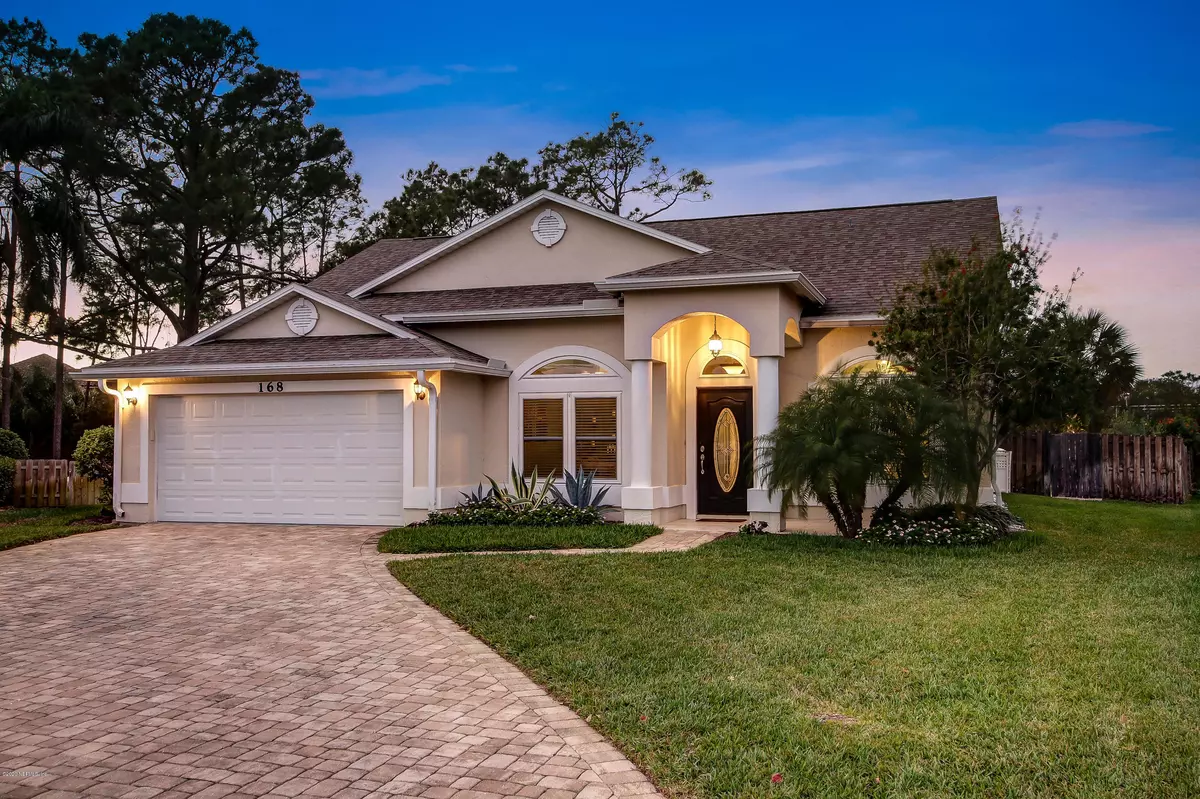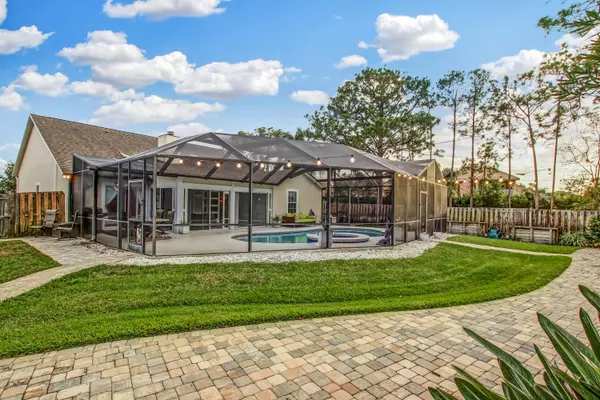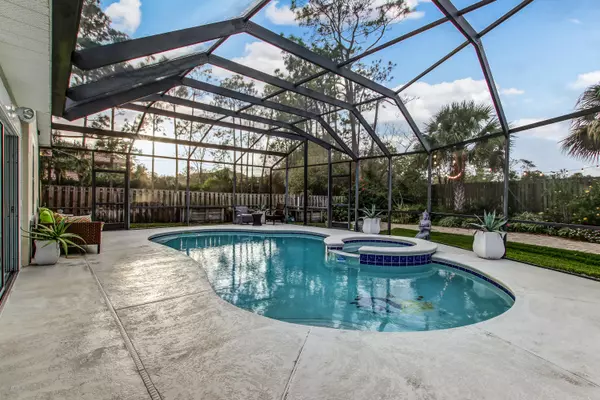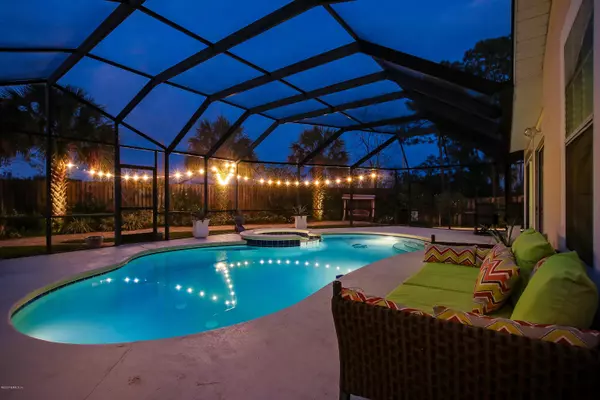$515,000
$525,000
1.9%For more information regarding the value of a property, please contact us for a free consultation.
4 Beds
2 Baths
2,250 SqFt
SOLD DATE : 03/17/2020
Key Details
Sold Price $515,000
Property Type Single Family Home
Sub Type Single Family Residence
Listing Status Sold
Purchase Type For Sale
Square Footage 2,250 sqft
Price per Sqft $228
Subdivision Seaside At Ponte Vedra Beach
MLS Listing ID 1033084
Sold Date 03/17/20
Style Contemporary
Bedrooms 4
Full Baths 2
HOA Fees $66/ann
HOA Y/N Yes
Year Built 1993
Lot Dimensions 85 X 135
Property Sub-Type Single Family Residence
Source realMLS (Northeast Florida Multiple Listing Service)
Property Description
Located in prestigious Ponte Vedra Beach on quiet cul-de-sac within walking distance to the Beach. Enjoy Ocean breezes from the backyard private oasis with heated pool & spa. This awesome home was remodeled & upgraded. Open floor plan w/fabulous kitchen & tons of cabinetry, large granite island, stainless appliances & gas stove. New wood look tile floors in dining, family, kitchen & living room. Large master suite & bath with luxurious soaking tub opens to screened pool. New roof and pavered driveway in 2012. Lush, private backyard with mature tropical landscaping, raised garden beds and herb garden. Outdoor entertaining options are endless with extensive pavers & large backyard. Seaside amenities include pool overlooking lake, tennis courts & private gated walkover to the beach. This home has so much to offer both indoors & out for the entertainer. Oversized yard has plenty of room for pets and play. The screened pool deck will be enjoyed year round and is the perfect spot for morning coffee to weekend bar-b-que's. Located close to A rated public schools, shopping, beach, live music, and endless dining options. This home has a crisp and clean feel and has been meticulously maintained and move in ready.
Location
State FL
County St. Johns
Community Seaside At Ponte Vedra Beach
Area 263-Ponte Vedra Beach-W Of A1A-S Of Cr-210
Direction Located on the West side of A1A just north of Mickler Landing. 6 miles south of JTB. Enter Seaside entrance. Follow Crossroad Lakes Drive to right on Crosscove Circle
Interior
Interior Features Breakfast Bar, Breakfast Nook, Eat-in Kitchen, Entrance Foyer, Kitchen Island, Pantry, Primary Bathroom -Tub with Separate Shower, Primary Downstairs, Split Bedrooms, Vaulted Ceiling(s), Walk-In Closet(s), Wet Bar
Heating Central, Electric, Heat Pump
Cooling Central Air, Electric
Flooring Carpet, Tile, Wood
Fireplaces Number 1
Fireplaces Type Gas
Furnishings Unfurnished
Fireplace Yes
Window Features Skylight(s)
Laundry Electric Dryer Hookup, Washer Hookup
Exterior
Parking Features Additional Parking, Attached, Garage
Garage Spaces 2.0
Fence Back Yard, Wood
Pool In Ground, Gas Heat, Heated, Pool Sweep, Screen Enclosure
Utilities Available Cable Available, Propane, Other
Amenities Available Trash
Roof Type Shingle
Porch Front Porch, Patio, Screened
Total Parking Spaces 2
Private Pool No
Building
Lot Description Cul-De-Sac, Sprinklers In Front, Sprinklers In Rear
Sewer Public Sewer
Water Public
Architectural Style Contemporary
Structure Type Frame,Stucco
New Construction No
Schools
Elementary Schools Ponte Vedra Rawlings
Middle Schools Alice B. Landrum
High Schools Ponte Vedra
Others
HOA Name May Mgmt.
Tax ID 0685620290
Security Features Security System Owned,Smoke Detector(s)
Acceptable Financing Cash, Conventional, FHA, VA Loan
Listing Terms Cash, Conventional, FHA, VA Loan
Read Less Info
Want to know what your home might be worth? Contact us for a FREE valuation!

Our team is ready to help you sell your home for the highest possible price ASAP
Bought with KELLER WILLIAMS REALTY ATLANTIC PARTNERS

“My job is to find and attract mastery-based agents to the office, protect the culture, and make sure everyone is happy! ”







