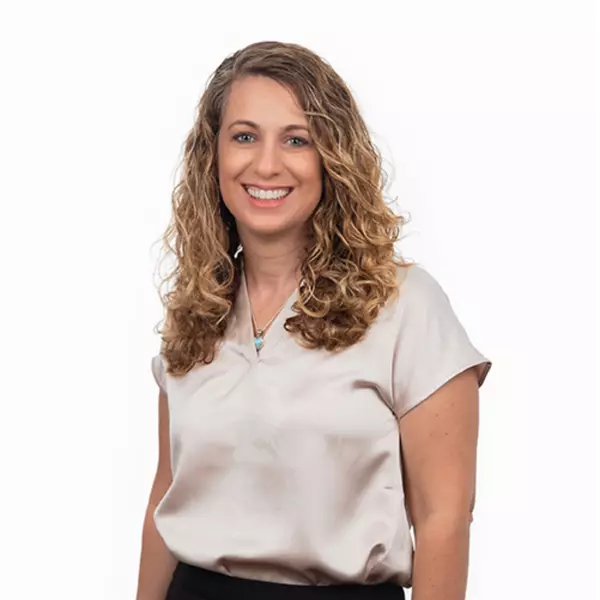HOW MUCH WOULD YOU LIKE TO OFFER FOR THIS PROPERTY?

5 Beds
3 Baths
2,706 SqFt
5 Beds
3 Baths
2,706 SqFt
Key Details
Property Type Single Family Home
Sub Type Single Family Residence
Listing Status Active
Purchase Type For Sale
Square Footage 2,706 sqft
Price per Sqft $183
Subdivision Panther Creek
MLS Listing ID 2113172
Style Traditional
Bedrooms 5
Full Baths 3
HOA Fees $300/ann
HOA Y/N Yes
Year Built 2022
Annual Tax Amount $6,696
Lot Size 5,227 Sqft
Acres 0.12
Property Sub-Type Single Family Residence
Source realMLS (Northeast Florida Multiple Listing Service)
Property Description
This beautiful Hadley Bay floor plan offers over 2,700 sq ft, including a flex space perfect for an office or library, a first-floor bedroom, and a spacious great room that opens to the dining area and a scenic covered lanai. The gourmet kitchen features a large island, granite countertops, and stainless-steel appliances. Upstairs you'll find four bedrooms, a full bath, and an owner's suite with dual walk-in closets, double vanities, and a Roman shower.
With LVP flooring, a front porch, 2-car garage, and a location close to shops, restaurants, and major highways, this move-in-ready home truly has it all—space, comfort, and convenience!
Location
State FL
County Duval
Community Panther Creek
Area 065-Panther Creek/Adams Lake/Duval County-Sw
Direction I-10 W to Chaffee Rd (Exit 351). Left on Chaffee Rd S, right on Panther Creek Pkwy, left on Tan Tara Trl into The Preserve at Panther Creek. Home on right.
Interior
Interior Features Breakfast Bar, Eat-in Kitchen, Entrance Foyer, Kitchen Island, Open Floorplan, Pantry, Smart Home, Smart Thermostat, Split Bedrooms, Walk-In Closet(s)
Heating Central, Electric
Cooling Central Air, Electric
Flooring Carpet, Concrete, Tile, Vinyl
Laundry Electric Dryer Hookup, Washer Hookup
Exterior
Parking Features Attached, Garage
Garage Spaces 2.0
Utilities Available Cable Available, Sewer Connected, Water Connected
Amenities Available Clubhouse
Roof Type Shingle
Porch Covered, Front Porch, Patio, Porch, Screened
Total Parking Spaces 2
Garage Yes
Private Pool No
Building
Lot Description Cul-De-Sac, Sprinklers In Front
Sewer Public Sewer
Water Public
Architectural Style Traditional
Structure Type Fiber Cement,Frame
New Construction No
Schools
Elementary Schools Chaffee Trail
Middle Schools Baldwin
High Schools Baldwin
Others
Senior Community No
Tax ID 0018604990
Security Features Smoke Detector(s)
Acceptable Financing Cash, Conventional, FHA, VA Loan
Listing Terms Cash, Conventional, FHA, VA Loan

"People Before Property"
Assisting buyers and sellers in achieving their goals is literally what I love to do!







