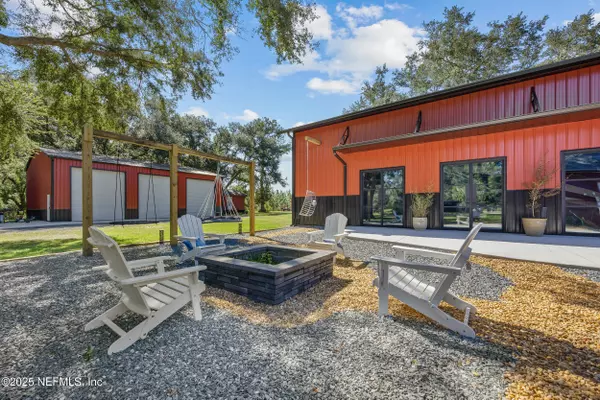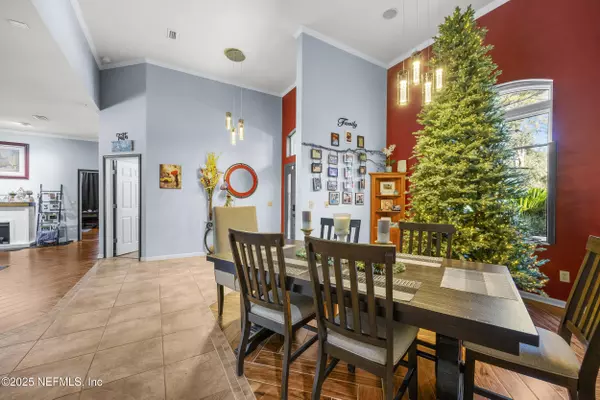HOW MUCH WOULD YOU LIKE TO OFFER FOR THIS PROPERTY?

4 Beds
3 Baths
3,353 SqFt
4 Beds
3 Baths
3,353 SqFt
Key Details
Property Type Single Family Home
Sub Type Single Family Residence
Listing Status Active
Purchase Type For Sale
Square Footage 3,353 sqft
Price per Sqft $447
Subdivision Metes & Bounds
MLS Listing ID 2113882
Style Contemporary
Bedrooms 4
Full Baths 3
Construction Status Updated/Remodeled
HOA Y/N No
Year Built 2004
Lot Size 27.640 Acres
Acres 27.64
Property Sub-Type Single Family Residence
Source realMLS (Northeast Florida Multiple Listing Service)
Property Description
Location
State FL
County Suwannee
Community Metes & Bounds
Area 844-Suwannee County-Southwest
Direction From US 90 and SR 129 in Live Oak, west on US 90, left on 76th Street/Mitchell Road, pass 165th Road on right, driveway is just past 165th Road on the Left, Big Black Mailbox with 16536 on it.
Rooms
Other Rooms Barn(s), Workshop
Interior
Interior Features Breakfast Bar, Breakfast Nook, Built-in Features, Butler Pantry, Ceiling Fan(s), Eat-in Kitchen, Entrance Foyer, His and Hers Closets, Kitchen Island, Open Floorplan, Pantry, Primary Bathroom -Tub with Separate Shower, Split Bedrooms, Walk-In Closet(s)
Heating Central, Electric
Cooling Central Air, Electric
Flooring Tile, Vinyl
Fireplaces Number 1
Fireplaces Type Gas
Furnishings Unfurnished
Fireplace Yes
Laundry Electric Dryer Hookup, In Unit, Sink, Washer Hookup
Exterior
Exterior Feature Fire Pit, Outdoor Kitchen, Outdoor Shower
Parking Features Additional Parking, Detached, Electric Vehicle Charging Station(s), Garage, Garage Door Opener, RV Access/Parking
Garage Spaces 2.0
Fence Wire
Pool In Ground, Electric Heat, Heated, Salt Water, Screen Enclosure, Solar Heat
Utilities Available Electricity Connected, Sewer Connected, Water Connected, Propane
View Pool, Trees/Woods
Roof Type Shingle
Porch Covered, Front Porch
Total Parking Spaces 2
Garage Yes
Private Pool Yes
Building
Lot Description Agricultural, Farm, Many Trees, Sprinklers In Front, Sprinklers In Rear, Wooded
Faces North
Sewer Septic Tank
Water Private, Well
Architectural Style Contemporary
Structure Type Brick,Frame
New Construction No
Construction Status Updated/Remodeled
Schools
Elementary Schools Suwannee
Middle Schools Suwannee
High Schools Suwanne
Others
Senior Community No
Tax ID 1402S12E09932001000
Security Features Fire Alarm,Security System Owned,Smoke Detector(s)
Acceptable Financing Cash, Conventional
Listing Terms Cash, Conventional

"People Before Property"
Assisting buyers and sellers in achieving their goals is literally what I love to do!







