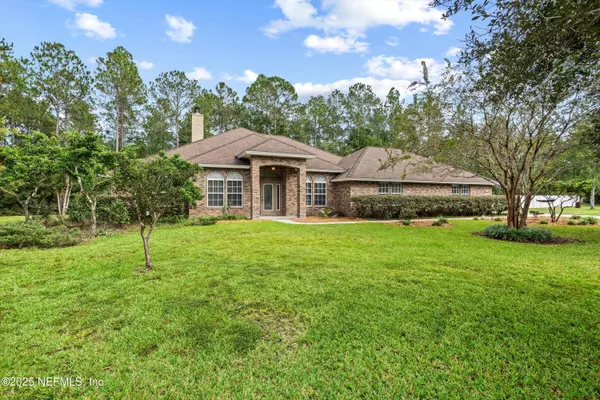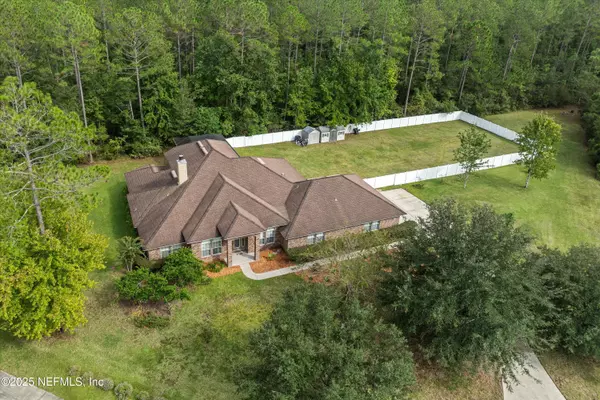HOW MUCH WOULD YOU LIKE TO OFFER FOR THIS PROPERTY?

5 Beds
4 Baths
3,680 SqFt
5 Beds
4 Baths
3,680 SqFt
Key Details
Property Type Single Family Home
Sub Type Single Family Residence
Listing Status Active
Purchase Type For Sale
Square Footage 3,680 sqft
Price per Sqft $197
Subdivision Jacksonville Ranch Club 2
MLS Listing ID 2113017
Style Ranch,Traditional
Bedrooms 5
Full Baths 4
HOA Fees $850/ann
HOA Y/N Yes
Year Built 2008
Annual Tax Amount $5,461
Lot Size 1.070 Acres
Acres 1.07
Property Sub-Type Single Family Residence
Source realMLS (Northeast Florida Multiple Listing Service)
Property Description
Welcome to your dream home a stunning, one-of-a-kind 5-bedroom, 4-bathroom brick residence nestled on 1.07 acres of fully cleared, usable land. This two-story masterpiece offers the perfect blend of luxury, functionality, and charm.
Spacious Layout: Five generously sized bedrooms including an oversized primary suite with his-and-hers walk-in closets.
Chef's Kitchen: A baker's paradise featuring a retractable mixer stand and ample counter space.
Bonus Retreat: A 525 sq ft upstairs bonus room with built-in bookshelves, a cozy window seat, full bath, and its own dedicated HVAC system. Walk-In Attic Storage: Perfect for seasonal items or long-term storage.Eave Outlets: Thoughtfully installed for effortless holiday lighting. Saltwater Pool: Newly screened inground pool for year-round enjoyment. Private Well System: Sourced directly from the Florida aquifer and housed in a dedicated shed. Vinyl Fenced Backyard: Secure and stylish.
Location
State FL
County Duval
Community Jacksonville Ranch Club 2
Area 082-Dinsmore/Northwest Duval County
Direction I-95 N toward Jacksonville take exit 351B for I-10 W toward Lake City take exit 356 to merge onto I-295 N toward Savannah exit 28B to merge onto US-1 N/US-23 N/New Kings take Old Kings Rd and Plummer Rd to Saddle Crest Way
Rooms
Other Rooms Shed(s)
Interior
Interior Features Ceiling Fan(s), Kitchen Island, Pantry, Primary Bathroom -Tub with Separate Shower, Primary Downstairs, Split Bedrooms, Walk-In Closet(s)
Heating Central
Cooling Central Air
Flooring Carpet, Tile, Wood
Fireplaces Number 1
Fireplaces Type Wood Burning
Furnishings Unfurnished
Fireplace Yes
Laundry Electric Dryer Hookup, Washer Hookup
Exterior
Parking Features Attached, Garage, Garage Door Opener
Garage Spaces 3.0
Fence Back Yard, Privacy, Vinyl
Pool In Ground, Heated, Salt Water
Utilities Available Cable Available, Electricity Connected, Sewer Connected, Water Connected
Amenities Available Gated
View Trees/Woods
Roof Type Shingle
Porch Rear Porch, Screened
Total Parking Spaces 3
Garage Yes
Private Pool Yes
Building
Lot Description Cleared
Sewer Private Sewer, Septic Tank
Water Private, Well
Architectural Style Ranch, Traditional
Structure Type Brick
New Construction No
Others
HOA Name Jacksonville Ranch Club 2
Senior Community No
Tax ID 0026511720
Security Features Security System Owned
Acceptable Financing Cash, Conventional, FHA, VA Loan
Listing Terms Cash, Conventional, FHA, VA Loan

"People Before Property"
Assisting buyers and sellers in achieving their goals is literally what I love to do!







