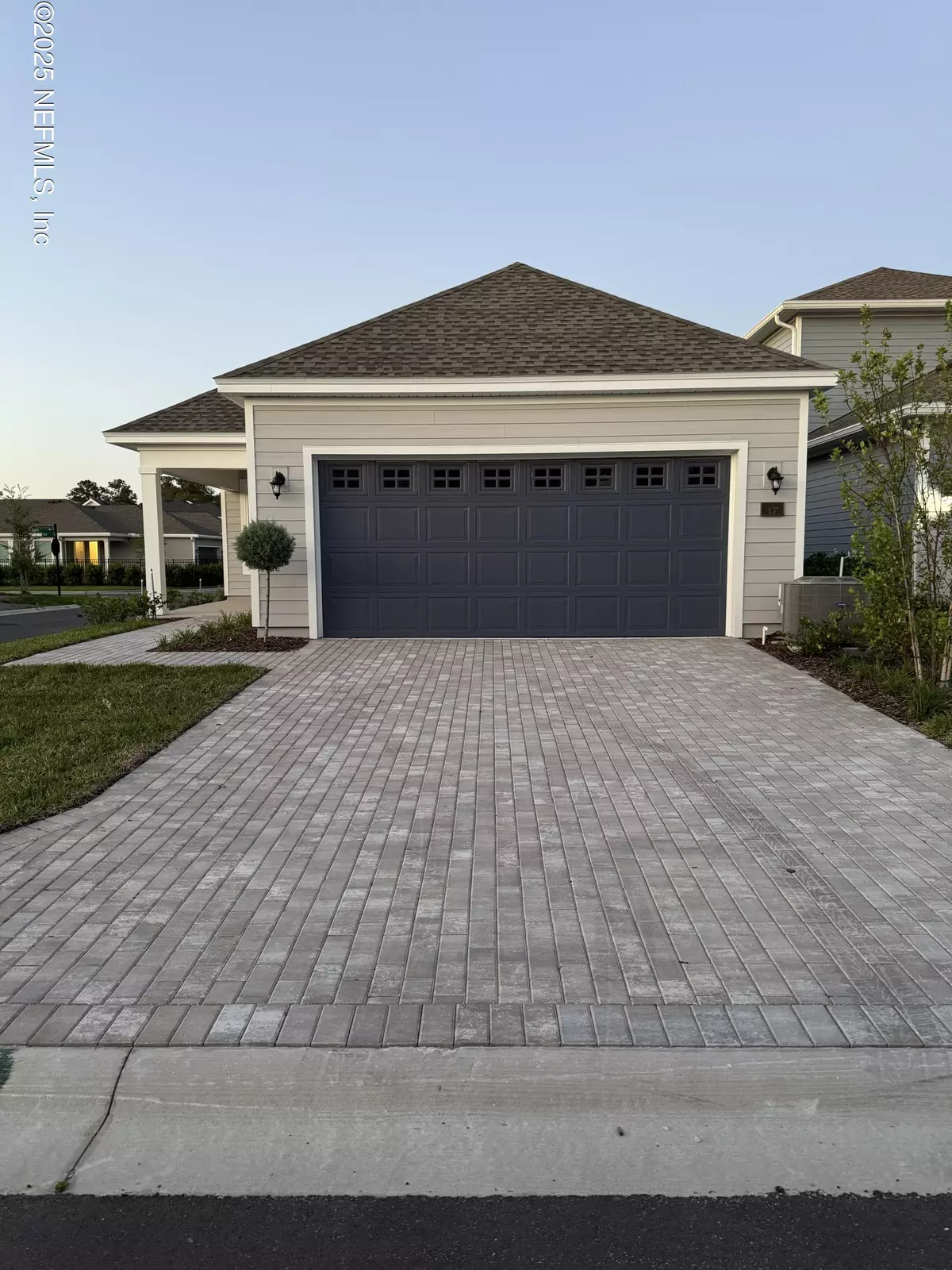HOW MUCH WOULD YOU LIKE TO OFFER FOR THIS PROPERTY?

3 Beds
2 Baths
1,800 SqFt
3 Beds
2 Baths
1,800 SqFt
Key Details
Property Type Single Family Home
Sub Type Single Family Residence
Listing Status Active
Purchase Type For Sale
Square Footage 1,800 sqft
Price per Sqft $240
Subdivision Shearwater
MLS Listing ID 2111971
Style Traditional
Bedrooms 3
Full Baths 2
HOA Fees $236/ann
HOA Y/N Yes
Year Built 2024
Annual Tax Amount $3,708
Lot Size 5,227 Sqft
Acres 0.12
Lot Dimensions 40 x 110
Property Sub-Type Single Family Residence
Source realMLS (Northeast Florida Multiple Listing Service)
Property Description
Step inside to a bright kitchen, dining, and living room that flows seamlessly together, creating the heart of the home.
The thoughtfully designed kitchen features quality finishes and plenty of space for gathering.
Unwind outdoors on your peaceful back lanai, ideal for morning coffee, evening relaxation, or hosting friends and family.
As part of Shearwater, you'll enjoy access to world-class amenities including trails, pools, tennis courts, fitness facilities, kayak launch, and community events--all just minutes from your front door.
Don't miss the chance to own this beautiful home--schedule your showing today!
Location
State FL
County St. Johns
Community Shearwater
Area 304- 210 South
Direction From 1-95: Take exit 329 and head west on State Road 210. After 4.7 miles, turn left into the Shearwater community onto Shearwater Pkwy. Make second exit at roundabout and continue straight. Make right at roundabout. Turn right onto Timberland Trail. Turn right onto Aston Dr. Turn right onto Alpha Way. Turn right onto Chalet Ct. Turn left onto Jamestown Ct. Your destination is on the left.
Interior
Interior Features Jack and Jill Bath, Kitchen Island, Open Floorplan, Pantry, Primary Bathroom - Shower No Tub, Primary Downstairs, Smart Thermostat, Walk-In Closet(s)
Heating Central
Cooling Electric
Flooring Carpet, Vinyl
Furnishings Unfurnished
Laundry Electric Dryer Hookup, Washer Hookup
Exterior
Parking Features Garage Door Opener
Garage Spaces 2.0
Utilities Available Cable Available, Electricity Connected, Sewer Connected
Amenities Available Park
Roof Type Shingle
Accessibility Accessible Bedroom, Accessible Closets, Accessible Full Bath, Accessible Kitchen
Porch Covered, Patio
Total Parking Spaces 2
Garage Yes
Private Pool No
Building
Lot Description Sprinklers In Front, Sprinklers In Rear
Sewer Public Sewer
Water Public
Architectural Style Traditional
New Construction No
Schools
Elementary Schools Trout Creek Academy
Middle Schools Trout Creek Academy
High Schools Beachside
Others
Senior Community No
Tax ID 0100170730
Security Features Smoke Detector(s)
Acceptable Financing Cash, Conventional, FHA, VA Loan
Listing Terms Cash, Conventional, FHA, VA Loan

"People Before Property"
Assisting buyers and sellers in achieving their goals is literally what I love to do!







