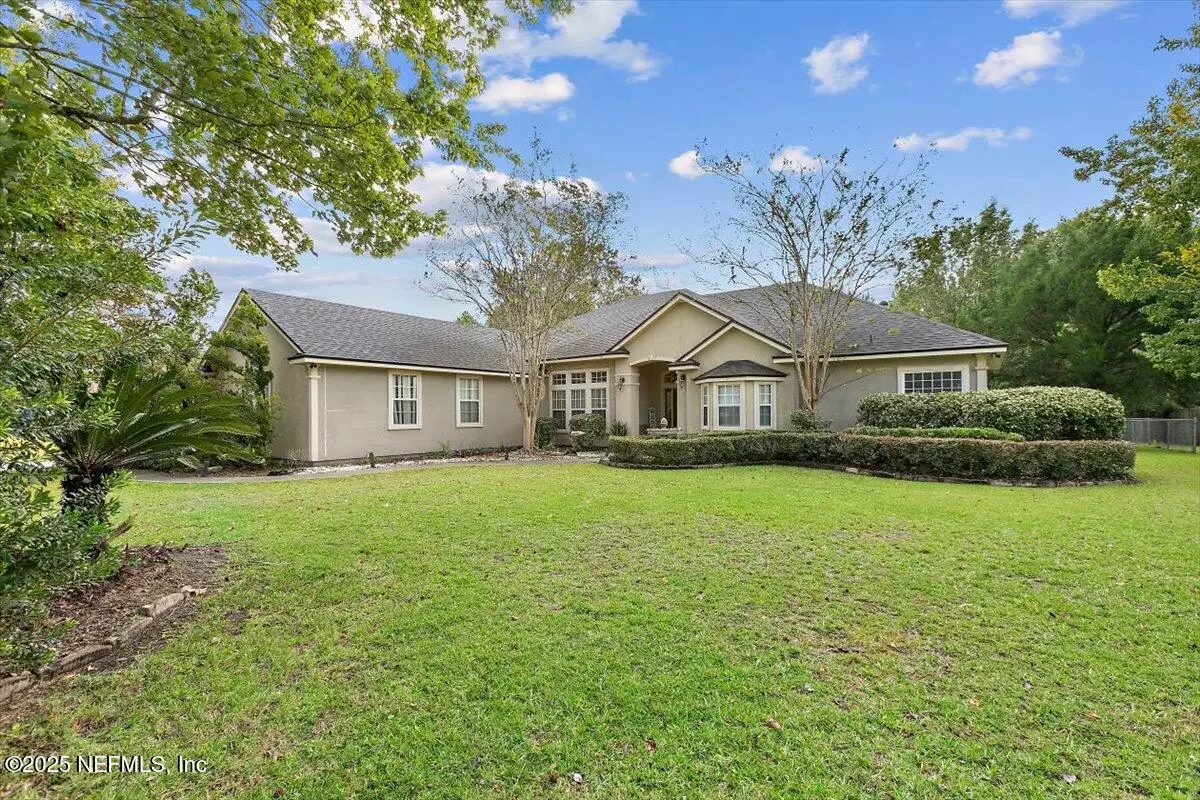HOW MUCH WOULD YOU LIKE TO OFFER FOR THIS PROPERTY?

4 Beds
3 Baths
2,631 SqFt
4 Beds
3 Baths
2,631 SqFt
Key Details
Property Type Single Family Home
Sub Type Single Family Residence
Listing Status Active
Purchase Type For Sale
Square Footage 2,631 sqft
Price per Sqft $193
Subdivision Spring Lake Estates
MLS Listing ID 2111956
Bedrooms 4
Full Baths 2
Half Baths 1
HOA Y/N No
Year Built 2000
Lot Size 1.410 Acres
Acres 1.41
Property Sub-Type Single Family Residence
Source realMLS (Northeast Florida Multiple Listing Service)
Property Description
This 4-bedroom, 2.5-bath home sits on a private, quiet 1.41-acre lot, perfect for space, privacy, and outdoor fun.
Step inside through the welcoming front door to find a formal living room with built-in shelves and a stylish shiplap accent wall. To the left, enjoy a formal dining room for gatherings; to the right, a versatile first bedroom or home office.
Continue into the spacious family room featuring a cozy stone fireplace. The kitchen offers plenty of counter space, a porcelain farmhouse sink, a coffee bar area, and a quaint breakfast nook.
The primary suite with tray ceilings, his-and-hers walk-in closets, double vanities, built-in shelving, and a luxurious bath with a separate shower and soaking tub.
Other highlights include:
• Low-maintenance vinyl flooring throughout
• Newer roof and water softener
• Screened and covered lanai — great for relaxing or entertaining
• Fenced backyard with an above-ground pool and shed With no HOA, you can bring your boat, RV, or other toys and make the most of this beautiful property!
Location
State FL
County Nassau
Community Spring Lake Estates
Area 492-Nassau County-W Of I-95/N To State Line
Direction From I-295 take exit 32 onto Lem Turner Rd; Turn right onto Lem Turner and continue for 9 miles; Turn right onto Spring Lake Dr; Continue for 1 mile then turn onto Yellow Jacket Dr. House on the left.
Rooms
Other Rooms Shed(s)
Interior
Interior Features Breakfast Bar, Pantry, Primary Bathroom -Tub with Separate Shower, Split Bedrooms, Walk-In Closet(s)
Heating Central, Electric
Cooling Central Air, Electric
Flooring Tile
Fireplaces Number 1
Fireplace Yes
Laundry Electric Dryer Hookup, Washer Hookup
Exterior
Parking Features Attached, Garage
Garage Spaces 2.0
Fence Back Yard
Utilities Available Cable Connected, Electricity Connected
Roof Type Shingle
Porch Patio, Screened
Total Parking Spaces 2
Garage Yes
Private Pool No
Building
Sewer Septic Tank
Water Private, Well
Structure Type Stucco
New Construction No
Schools
Elementary Schools Callahan
Middle Schools Callahan
High Schools West Nassau
Others
Senior Community No
Tax ID 462N25197C00110100
Security Features Smoke Detector(s)
Acceptable Financing Cash, Conventional, FHA, VA Loan
Listing Terms Cash, Conventional, FHA, VA Loan
Virtual Tour https://nflrealestatephotography.com/2564716

"People Before Property"
Assisting buyers and sellers in achieving their goals is literally what I love to do!







