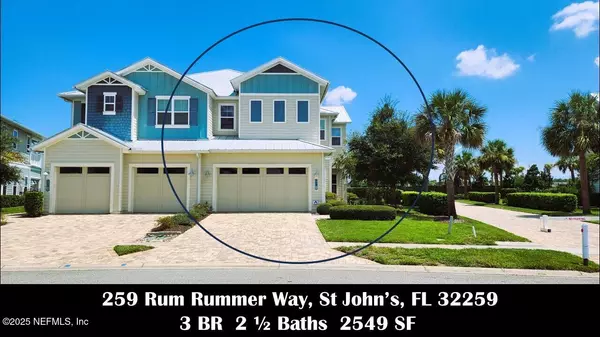HOW MUCH WOULD YOU LIKE TO OFFER FOR THIS PROPERTY?

3 Beds
3 Baths
2,549 SqFt
3 Beds
3 Baths
2,549 SqFt
Key Details
Property Type Townhouse
Sub Type Townhouse
Listing Status Active
Purchase Type For Sale
Square Footage 2,549 sqft
Price per Sqft $358
Subdivision Beachwalk
MLS Listing ID 2111818
Style Contemporary,Villa
Bedrooms 3
Full Baths 2
Half Baths 1
HOA Fees $1,626/qua
HOA Y/N Yes
Year Built 2019
Annual Tax Amount $11,359
Lot Size 6,969 Sqft
Acres 0.16
Property Sub-Type Townhouse
Source realMLS (Northeast Florida Multiple Listing Service)
Property Description
COMFORT MEETS FUNCTIONALITY. The owner's suite offers blackout drapes for restful nights and a private balcony for sunrise and lagoon views. The spa-like bath includes a large walk-in shower, dual vanities, makeup station, and generous walk-in closet. Bedrooms 2 and 3 each have private sink/vanity areas with a shared water closet and tub/shower. This home includes a versatile flex space perfect for an office, playroom, gym, or craft room. Upstairs features upgraded carpet, while engineered flooring adds elegance downstairs.
WAKE UP TO WATERFRONT SUNRISES. Enjoy morning coffee on your private balcony swing while soaking in stunning sunrise views. Spend your days lounging by the lagoon, sliding into fun at the waterslides, sipping cocktails at the swim-up bar, or practicing your swing on the putting green beside the six Har-Tru tennis/pickleball courts. Even your furry friend gets in on the fun at the Dog Splash Park.
SMART & SECURE LIVING. The laundry room is fully equipped with new washer, dryer, sink, and cabinetry. Dimmable recessed lighting throughout creates ambiance, and the home is wired for a security system for peace of mind.
OUTDOOR OASIS. The screened lanai features a granite-topped summer kitchen with Mont Alpi grill, sink, mural, tongue-and-groove finishes, and a 46" Roku TV that conveys. Step outside to a large fenced backyard with paver patio-an entertainer's paradise with private lagoon access just steps away out your back gate. ALL exterior maintenance is covered by HOA dues.
COMMUNITY PERKS GALORE. Beachwalk's clubhouse offers a state-of-the-art fitness center, Kid's Club, full-service restaurant and bar, and a second swim-up bar right in the lagoon. Weekly entertainment and festive holiday events make this a vibrant, friendly community.
FULLY FURNISHED OPTION AVAILABLE. Available with all furniture and window treatments except personal items, some artwork, and piano.
Location
State FL
County St. Johns
Community Beachwalk
Area 301-Julington Creek/Switzerland
Direction CR210 West off I95. Turn left in to Beachwalk at first stop light. Go down to Atlantica Isles gated entry on your right. That is Rum Runner so follow down to #259 on your left hand side.
Rooms
Other Rooms Outdoor Kitchen
Interior
Interior Features Breakfast Bar, Built-in Features, Butler Pantry, Ceiling Fan(s), Jack and Jill Bath, Kitchen Island, Open Floorplan, Pantry, Primary Bathroom - Shower No Tub, Walk-In Closet(s)
Heating Central, Electric
Cooling Central Air, Electric
Flooring Carpet, Tile, Wood
Fireplaces Number 1
Fireplaces Type Electric
Furnishings Negotiable
Fireplace Yes
Laundry In Unit, Upper Level
Exterior
Exterior Feature Balcony, Fire Pit, Outdoor Kitchen, Outdoor Shower
Parking Features Attached, Garage, Garage Door Opener
Garage Spaces 2.0
Fence Back Yard, Wrought Iron
Utilities Available Cable Connected, Electricity Connected, Natural Gas Connected, Sewer Connected, Water Connected
Amenities Available Gated
Waterfront Description Lagoon
View Beach, Water, Other
Roof Type Metal
Porch Covered, Front Porch, Patio, Porch, Rear Porch, Screened
Total Parking Spaces 2
Garage Yes
Private Pool No
Building
Lot Description Sprinklers In Front, Sprinklers In Rear
Sewer Public Sewer
Water Public
Architectural Style Contemporary, Villa
Structure Type Fiber Cement
New Construction No
Schools
Elementary Schools Lakeside Academy
Middle Schools Lakeside Academy
High Schools Beachside
Others
HOA Fee Include Maintenance Grounds,Other
Senior Community No
Tax ID 0237170300
Security Features Security Gate,Security System Owned,Smoke Detector(s)
Acceptable Financing Cash, Conventional, FHA, Lease Option, VA Loan
Listing Terms Cash, Conventional, FHA, Lease Option, VA Loan

"People Before Property"
Assisting buyers and sellers in achieving their goals is literally what I love to do!







