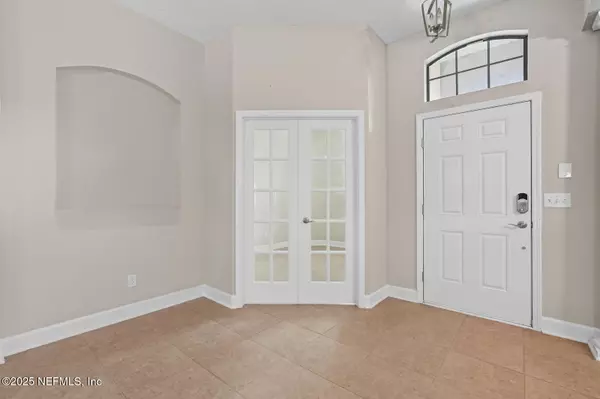HOW MUCH WOULD YOU LIKE TO OFFER FOR THIS PROPERTY?

4 Beds
3 Baths
3,257 SqFt
4 Beds
3 Baths
3,257 SqFt
Key Details
Property Type Single Family Home
Sub Type Single Family Residence
Listing Status Active
Purchase Type For Sale
Square Footage 3,257 sqft
Price per Sqft $214
Subdivision Whisper Ridge
MLS Listing ID 2111135
Style Other
Bedrooms 4
Full Baths 3
Construction Status Updated/Remodeled
HOA Fees $331/ann
HOA Y/N Yes
Year Built 2014
Annual Tax Amount $3,860
Property Sub-Type Single Family Residence
Source realMLS (Northeast Florida Multiple Listing Service)
Property Description
The heart of the home is the bright, open living area, featuring tile floors that extend through the foyer, kitchen, family room, and primary suite. The kitchen is designed for both cooking and entertaining with ample cabinetry, granite countertops, a tile backsplash, and stainless steel appliances. Additional touches like recessed lighting and raised vanities enhance the sense of space and elegance throughout.
The primary suite offers a peaceful retreat with direct access to the screened-in pool area, a private bathroom with a tub and shower, and a large walk-in closet. The additional bedrooms provide flexible options for family, guests, or a home office. Upstairs, the home also includes a bonus game room or additional living area, perfect for entertainment or relaxation.
Step outside to enjoy the fully fenced backyard and paver-surrounded pool deck, ideal for relaxing, entertaining, or enjoying a sunny day. A dedicated pool house provides storage for all your pool equipment, keeping the outdoor space tidy and functional.
With a 3-car garage, a corner location, and abundant living space, this home combines comfort, convenience, and modern design.
Location
State FL
County St. Johns
Community Whisper Ridge
Area 308-World Golf Village Area-Sw
Direction From I-95, Exit 318, SR-16 West, Make slight left onto CR-208 West, Turn right onto South Forest Creek Dr. Into Whisper Ridge Reserve- Latitude: 29.925778 Longitude: -81.429784
Interior
Interior Features Eat-in Kitchen, Split Bedrooms, Walk-In Closet(s)
Heating Central
Cooling Central Air
Flooring Carpet, Tile, Wood
Laundry Electric Dryer Hookup
Exterior
Parking Features Attached
Garage Spaces 3.0
Pool In Ground
Utilities Available Electricity Connected, Sewer Connected, Water Connected
Roof Type Membrane,Shingle
Total Parking Spaces 3
Garage Yes
Private Pool Yes
Building
Sewer Public Sewer
Water Public
Architectural Style Other
Structure Type Stucco
New Construction No
Construction Status Updated/Remodeled
Others
Senior Community No
Tax ID 0293220320
Acceptable Financing Cash, Conventional, FHA, VA Loan
Listing Terms Cash, Conventional, FHA, VA Loan
Virtual Tour https://tour.one27mediallc.com/order/7a95e90a-3952-4f5d-906e-08ddf9b3a3c3?branding=false

"People Before Property"
Assisting buyers and sellers in achieving their goals is literally what I love to do!







