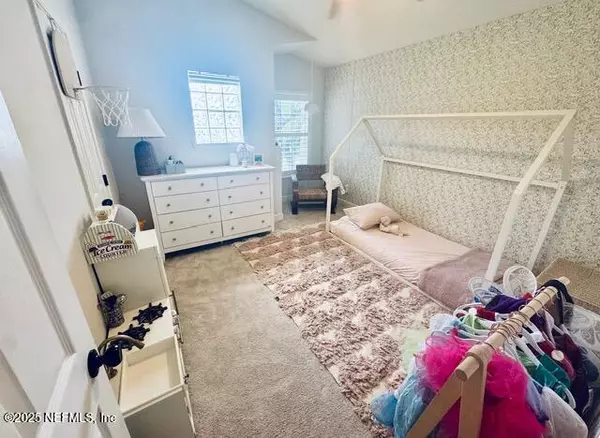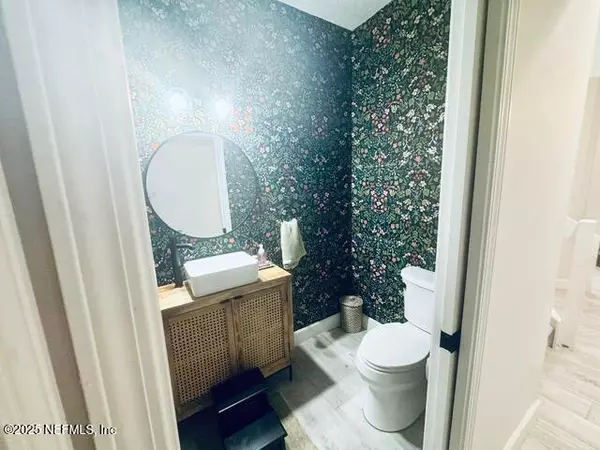HOW MUCH WOULD YOU LIKE TO OFFER FOR THIS PROPERTY?

4 Beds
3 Baths
2,291 SqFt
4 Beds
3 Baths
2,291 SqFt
Key Details
Property Type Single Family Home
Sub Type Single Family Residence
Listing Status Active
Purchase Type For Rent
Square Footage 2,291 sqft
Subdivision Jacksonville Beach
MLS Listing ID 2110959
Style Traditional
Bedrooms 4
Full Baths 2
Half Baths 1
HOA Y/N No
Year Built 1999
Lot Size 6,098 Sqft
Acres 0.14
Property Sub-Type Single Family Residence
Source realMLS (Northeast Florida Multiple Listing Service)
Property Description
This home blends comfort and elegance with an open floor plan, abundant natural light, and designer finishes throughout.
Highlights:
Interior shutters throughout for timeless style and privacy
Custom built-ins in living room for added storage and function.
Closets with custom built-ins
Gourmet kitchen with gas stove & stainless steel appliances
Skylight bringing natural light into the heart of the home
Inviting sunroom and paver patio for seamless indoor-outdoor living
Serene fenced backyard with koi pond
Primary suite on the main floor for convenience and privacy
Three bedrooms upstairs with shared full bath
Spacious 2-car garage with storage options
Live just minutes from the sand while enjoying a tranquil, private setting close to shopping and dining.
Location
State FL
County Duval
Community Jacksonville Beach
Area 214-Jacksonville Beach-Sw
Direction From JTB (Butler Blvd) exit Marsh Landing Parkway. Continue straight, then turn left onto South Beach Parkway. Turn left onto Osceola Ave. Turn left onto Merrill Blvd. Home will be on the left.
Interior
Interior Features Built-in Features, Ceiling Fan(s), His and Hers Closets, Open Floorplan, Pantry, Primary Downstairs, Smart Thermostat, Walk-In Closet(s)
Heating Central, Electric, Heat Pump
Cooling Central Air, Electric
Fireplaces Number 1
Fireplaces Type Wood Burning
Furnishings Unfurnished
Fireplace Yes
Window Features Skylight(s)
Laundry Electric Dryer Hookup, Lower Level
Exterior
Exterior Feature Balcony, Outdoor Shower
Parking Features Attached, Garage, Garage Door Opener
Garage Spaces 2.0
Fence Back Yard, Wood
Utilities Available Cable Available, Cable Connected, Electricity Available, Electricity Connected, Sewer Available, Water Available, Water Connected, Propane
Porch Covered, Front Porch, Porch, Rear Porch, Screened
Total Parking Spaces 2
Garage Yes
Private Pool No
Building
Faces East
Story 2
Architectural Style Traditional
Level or Stories 2
Schools
Elementary Schools Seabreeze
Middle Schools Duncan Fletcher
High Schools Duncan Fletcher
Others
Senior Community No
Tax ID 1809460000
Security Features Carbon Monoxide Detector(s),Fire Alarm,Smoke Detector(s)

"People Before Property"
Assisting buyers and sellers in achieving their goals is literally what I love to do!







