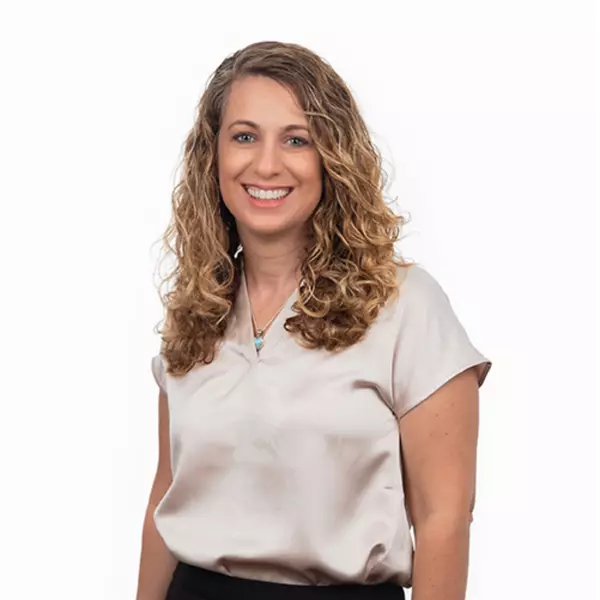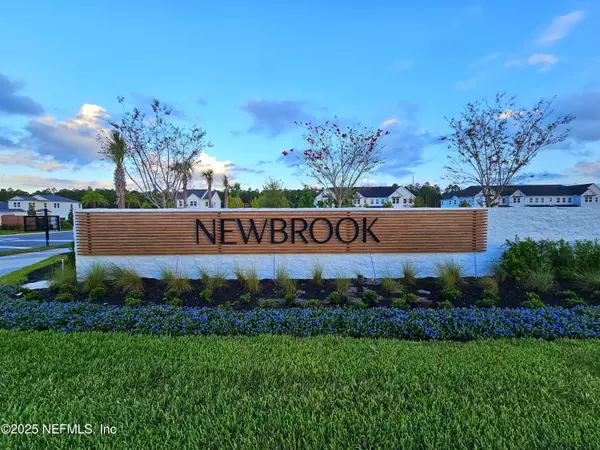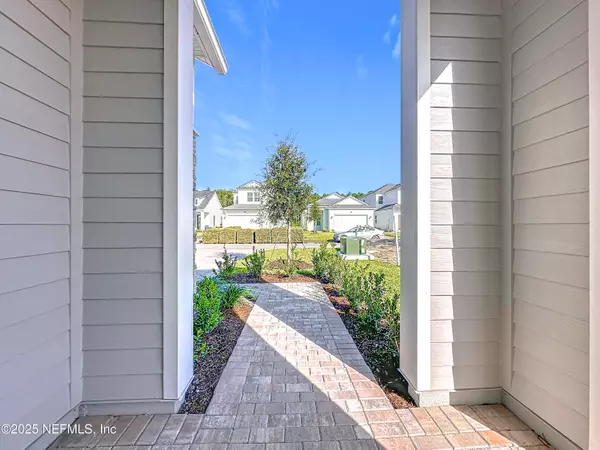HOW MUCH WOULD YOU LIKE TO OFFER FOR THIS PROPERTY?

3 Beds
2 Baths
1,741 SqFt
3 Beds
2 Baths
1,741 SqFt
Key Details
Property Type Single Family Home
Sub Type Single Family Residence
Listing Status Active
Purchase Type For Rent
Square Footage 1,741 sqft
Subdivision Silverleaf
MLS Listing ID 2108382
Style Traditional
Bedrooms 3
Full Baths 2
HOA Y/N Yes
Year Built 2025
Property Sub-Type Single Family Residence
Source realMLS (Northeast Florida Multiple Listing Service)
Property Description
You will love everything about this Toll Brother's build! This single-story, open floor plan has 3 split bedrooms and 2 baths with 1,741 sq ft of living space and a 2 car garage with openers. Lawncare is included!
There is plenty of natural light in the home & high ceilings with an open concept kitchen with stainless appliances, a gas range, pantry storage, gas range, and crown molding cabinets. The home also boasts a tankless water heater, separate laundry room with washer/dryer, vinyl plank in living area and carpet in the bedrooms.
The great room provides an ideal living space with a tray ceiling and you will enjoy the screened lanai for outdoor relaxation. Come experience why Silverleaf is one of the fastest growing neighborhoods in the region!
Highlights include:
A gated community
Lawncare included in the rent
Tile pavers in driveway, walkway and patio.
A bright foyer entryway.
A spa-like bathroom that features an immense shower, a dual-sink vanity, and a walk-in closet.
Resort-style amenities.
Close access to shopping, dining and the best of St. Augustine and Jax.
Top-rated schools.
No pets are allowed.
Parking must be in the driveway or garage and no RVs/boats/trailers or commercial vehicles are allowed per the HOA.
Renter's insurance is required prior to move-in.
Location
State FL
County St. Johns
Community Silverleaf
Area 304- 210 South
Direction From 16A, turn into River Reach Pkwy, follow to Branford Dr, then left thru gate, then left at Bedford Terr. House is on the left.
Interior
Interior Features Breakfast Bar, Entrance Foyer, Kitchen Island, Open Floorplan, Pantry, Primary Bathroom - Shower No Tub, Smart Thermostat, Split Bedrooms, Walk-In Closet(s)
Heating Heat Pump
Cooling Central Air
Furnishings Unfurnished
Laundry In Unit
Exterior
Parking Features Garage, Off Street
Garage Spaces 2.0
Utilities Available Cable Available, Electricity Available, Natural Gas Available, Sewer Available, Water Available
Amenities Available Clubhouse
View Other
Porch Patio, Screened
Total Parking Spaces 2
Garage Yes
Private Pool No
Building
Story 1
Architectural Style Traditional
Level or Stories 1
Others
Senior Community No
Tax ID 0107411510
Security Features Carbon Monoxide Detector(s),Security System Owned
Virtual Tour https://vimeo.com/1117767061/9865ba0de8

"People Before Property"
Assisting buyers and sellers in achieving their goals is literally what I love to do!







