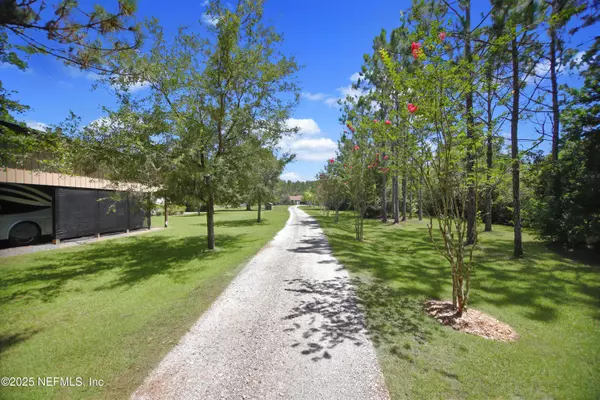HOW MUCH WOULD YOU LIKE TO OFFER FOR THIS PROPERTY?

4 Beds
3 Baths
2,430 SqFt
4 Beds
3 Baths
2,430 SqFt
Key Details
Property Type Single Family Home
Sub Type Single Family Residence
Listing Status Active
Purchase Type For Sale
Square Footage 2,430 sqft
Price per Sqft $514
Subdivision Indian Trace
MLS Listing ID 2108165
Style Traditional
Bedrooms 4
Full Baths 2
Half Baths 1
HOA Y/N No
Year Built 2012
Annual Tax Amount $3,584
Lot Size 5.000 Acres
Acres 5.0
Property Sub-Type Single Family Residence
Source realMLS (Northeast Florida Multiple Listing Service)
Property Description
Inside, you'll find quality construction with 2x6 framing, Hardy Board siding, and 10' ceilings throughout. The open floor plan is highlighted by a large stone wood burning fireplace, sound-deadening wood laminate flooring, and a bright kitchen with granite countertops, custom soft-close cabinetry, and stainless steel appliances including a gas cooktop. The spacious primary suite boasts a granite double vanity, walk-in shower, garden tub, and walk-in closet. Additional highlights include a split-zone AC with UV light, Generac standby generator, commercial-grade water softener, and a full security system with cameras.
Relax and entertain outdoors with a 500+ sq. ft. screened back porch with hot tub, a covered front porch, and a pavilion by the pond complete with electric, ceiling fans, brick paver patio, and fire pit. The property also includes a 3-bay pole barn with water and electric, a 40x30 insulated metal building with 200-amp service, three additional sheds, a fenced garden with drip irrigation, and a large fenced backyard. A stocked pond with bass and brim features a fountain, palm tree landscaping, and spotlighting, creating a picturesque setting.
With an electric gated entry, a 700' asphalt-milled driveway, buried propane tank, RV-ready setup, and utility connections throughout, this property offers a rare combinations of space, privacy, and modern convenience all within St. Johns county's top rated school district and just minutes from I-95, shopping, dining, and historic downtown St. Augustine.
Location
State FL
County St. Johns
Community Indian Trace
Area 343-Molasses Junction/Elkton
Direction From I-95, take Exit 318 for SR-16 toward St. Augustine. Head west on SR-16, then turn left onto CR-208. Continue approximately 5 miles and the property will be on your left at 8195 CR 208, St. Augustine, FL 32092. Look for the electric gated entry.
Rooms
Other Rooms Barn(s), Shed(s), Workshop
Interior
Interior Features Ceiling Fan(s), Open Floorplan, Primary Bathroom -Tub with Separate Shower, Split Bedrooms, Walk-In Closet(s)
Heating Central
Cooling Central Air
Flooring Carpet, Laminate, Tile
Fireplaces Number 1
Fireplaces Type Wood Burning
Fireplace Yes
Laundry Electric Dryer Hookup, Gas Dryer Hookup
Exterior
Exterior Feature Fire Pit
Parking Features Attached, Garage, RV Access/Parking, Other
Garage Spaces 2.0
Fence Back Yard
Utilities Available Cable Available, Electricity Connected, Sewer Connected, Water Connected, Propane
View Pond, Trees/Woods
Roof Type Shingle
Porch Covered, Front Porch, Porch, Screened
Total Parking Spaces 2
Garage Yes
Private Pool No
Building
Lot Description Many Trees
Sewer Septic Tank
Water Well
Architectural Style Traditional
New Construction No
Others
Senior Community No
Tax ID 0179700020
Security Features Security Gate
Acceptable Financing Assumable, Cash, Conventional, FHA, VA Loan
Listing Terms Assumable, Cash, Conventional, FHA, VA Loan

"People Before Property"
Assisting buyers and sellers in achieving their goals is literally what I love to do!







