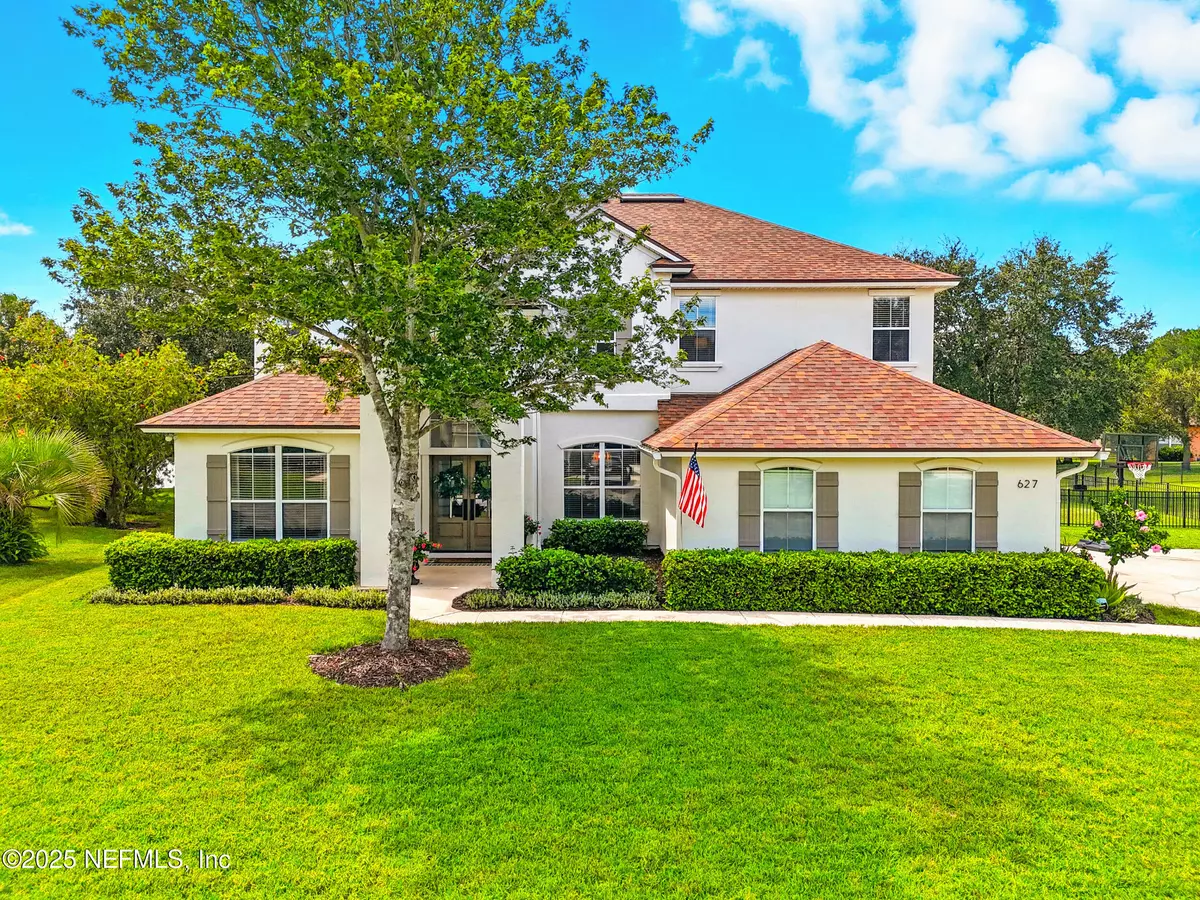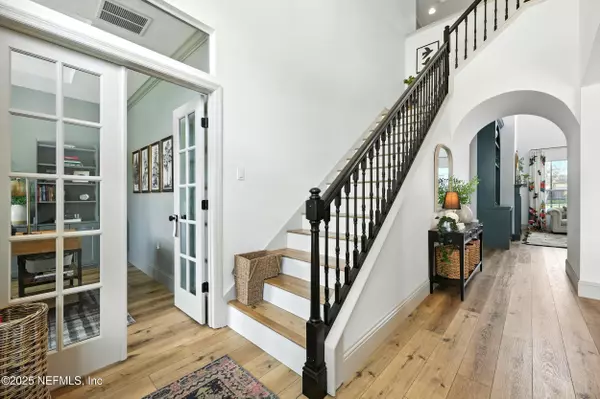HOW MUCH WOULD YOU LIKE TO OFFER FOR THIS PROPERTY?
5 Beds
4 Baths
3,246 SqFt
5 Beds
4 Baths
3,246 SqFt
Open House
Sun Sep 07, 11:00am - 3:00pm
Key Details
Property Type Single Family Home
Sub Type Single Family Residence
Listing Status Active
Purchase Type For Sale
Square Footage 3,246 sqft
Price per Sqft $238
Subdivision Kensington
MLS Listing ID 2107289
Style Traditional
Bedrooms 5
Full Baths 3
Half Baths 1
Construction Status Updated/Remodeled
HOA Fees $943/ann
HOA Y/N Yes
Year Built 2007
Annual Tax Amount $6,956
Lot Size 0.420 Acres
Acres 0.42
Property Sub-Type Single Family Residence
Source realMLS (Northeast Florida Multiple Listing Service)
Property Description
Updates include all-new floors, a modern kitchen with white cabinets, counters, and backsplash, and completely renovated bathrooms. Freshly painted inside and out with custom woodwork and trim, upgraded lighting, wallpaper accents, and designer hardware throughout. Built-ins in the living room by the fireplace add to the custom feel.
Enjoy an oversized driveway and a huge fenced yard on the water with plenty of room for a pool. Relax on your extended screened lanai and take in the beautiful sunsets over the water. Kensington residents benefit from low HOA fees and no CDD, along with top amenities: pool, tennis, pickleball, basketball, sports fields, walking paths, and two playgrounds. Walk or bike to A-rated Palencia Elementary, with Publix, restaurants, and shops just 2 minutes away.
All this in a prime location only 12 minutes to Vilano Beach and historic downtown St. Augustine, 10 minutes to I-95, and less than 20 minutes to the St. Johns Town Center or 9B.
This home truly has it all - space, style, sunsets, community, and convenience!
Location
State FL
County St. Johns
Community Kensington
Area 312-Palencia Area
Direction From I-95, take exit 323 (International Golf Parkway) west. Turn left onto Kensington Blvd (Kensington subdivision entrance). Continue straight, then turn right onto Battersea Dr. Home will be on the right at 627 Battersea Dr.
Interior
Interior Features Built-in Features, Butler Pantry, Eat-in Kitchen, Entrance Foyer, Guest Suite, His and Hers Closets, Open Floorplan, Pantry, Primary Bathroom -Tub with Separate Shower, Primary Downstairs, Split Bedrooms, Vaulted Ceiling(s), Walk-In Closet(s)
Heating Central
Cooling Central Air
Flooring Wood
Fireplaces Number 1
Fireplace Yes
Laundry Lower Level
Exterior
Parking Features Garage
Garage Spaces 2.0
Fence Back Yard
Utilities Available Electricity Connected, Sewer Connected, Water Connected
Amenities Available Park
Waterfront Description Pond
View Pond
Roof Type Shingle
Porch Rear Porch, Screened
Total Parking Spaces 2
Garage Yes
Private Pool No
Building
Water Public
Architectural Style Traditional
Structure Type Stucco
New Construction No
Construction Status Updated/Remodeled
Schools
Elementary Schools Palencia
Middle Schools Pacetti Bay
High Schools Allen D. Nease
Others
Senior Community No
Tax ID 0717622670
Acceptable Financing Cash, Conventional, FHA, VA Loan
Listing Terms Cash, Conventional, FHA, VA Loan
Virtual Tour https://www.zillow.com/view-imx/2f8304e8-d027-4ca1-9d48-1101b110f829?setAttribution=mls&wl=true&initialViewType=pano&utm_source=dashboard
"People Before Property"
Assisting buyers and sellers in achieving their goals is literally what I love to do!







