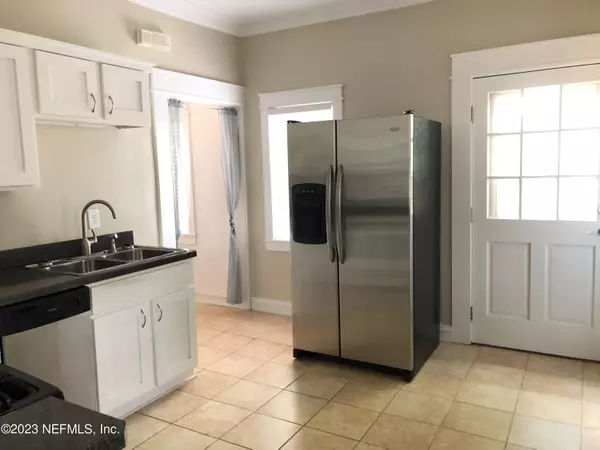HOW MUCH WOULD YOU LIKE TO OFFER FOR THIS PROPERTY?
2 Beds
1 Bath
1,162 SqFt
2 Beds
1 Bath
1,162 SqFt
Key Details
Property Type Single Family Home
Sub Type Single Family Residence
Listing Status Active
Purchase Type For Rent
Square Footage 1,162 sqft
Subdivision Riverside
MLS Listing ID 2102431
Style Historic
Bedrooms 2
Full Baths 1
HOA Y/N No
Year Built 1939
Property Sub-Type Single Family Residence
Source realMLS (Northeast Florida Multiple Listing Service)
Property Description
Location
State FL
County Duval
Community Riverside
Area 031-Riverside
Direction From 5 Points, west on Post St, right on Margaret St, left on Dellwood Ave, to property on the left.
Interior
Interior Features Built-in Features, Primary Bathroom - Tub with Shower, Walk-In Closet(s)
Heating Central
Cooling Central Air
Fireplaces Number 1
Furnishings Unfurnished
Fireplace Yes
Exterior
Parking Features Off Street, On Street
Fence Back Yard, Wood
Utilities Available Electricity Connected, Water Connected
Porch Deck
Garage No
Private Pool No
Building
Story 1
Architectural Style Historic
Level or Stories 1
Others
Senior Community No
Tax ID 0913140000
Security Features Smoke Detector(s)
"People Before Property"
Assisting buyers and sellers in achieving their goals is literally what I love to do!







