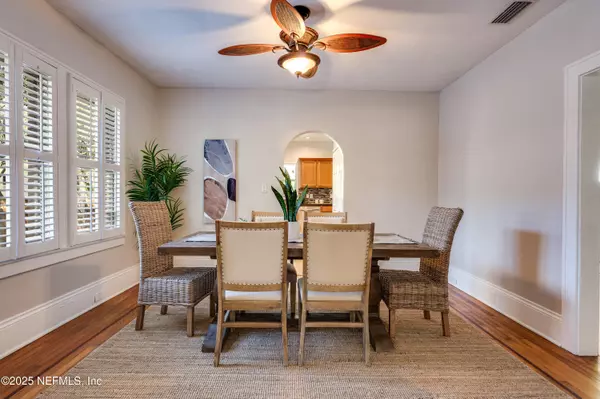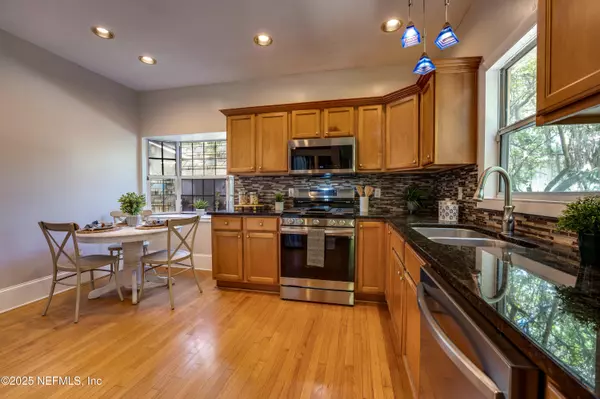HOW MUCH WOULD YOU LIKE TO OFFER FOR THIS PROPERTY?

2 Beds
1 Bath
1,066 SqFt
2 Beds
1 Bath
1,066 SqFt
Key Details
Property Type Single Family Home
Sub Type Single Family Residence
Listing Status Active
Purchase Type For Sale
Square Footage 1,066 sqft
Price per Sqft $411
Subdivision Avondale
MLS Listing ID 2102369
Style Historic,Spanish,Traditional
Bedrooms 2
Full Baths 1
HOA Y/N No
Year Built 1927
Annual Tax Amount $5,969
Lot Size 7,840 Sqft
Acres 0.18
Property Sub-Type Single Family Residence
Source realMLS (Northeast Florida Multiple Listing Service)
Property Description
Location
State FL
County Duval
Community Avondale
Area 032-Avondale
Direction North on Roosevelt (US17), right on Edgewood Avenue, continue thru Park Street. Turn right on Valencia Road. House is on the right.
Rooms
Other Rooms Guest House
Interior
Interior Features Built-in Features, Ceiling Fan(s), Eat-in Kitchen
Heating Central
Cooling Central Air
Flooring Tile, Wood
Fireplaces Number 1
Fireplace Yes
Laundry In Unit
Exterior
Parking Features Detached, Garage, Gated, Off Street
Garage Spaces 1.0
Fence Back Yard, Privacy, Wood
Utilities Available Electricity Connected, Natural Gas Available, Sewer Connected, Water Connected
Roof Type Membrane
Porch Covered, Front Porch, Porch
Total Parking Spaces 1
Garage Yes
Private Pool No
Building
Lot Description Historic Area, Many Trees
Sewer Public Sewer
Water Public
Architectural Style Historic, Spanish, Traditional
Structure Type Stucco
New Construction No
Schools
Elementary Schools West Riverside
Middle Schools Lake Shore
High Schools Riverside
Others
Senior Community No
Tax ID 0795360000
Acceptable Financing Cash, Conventional, Other
Listing Terms Cash, Conventional, Other

"People Before Property"
Assisting buyers and sellers in achieving their goals is literally what I love to do!







