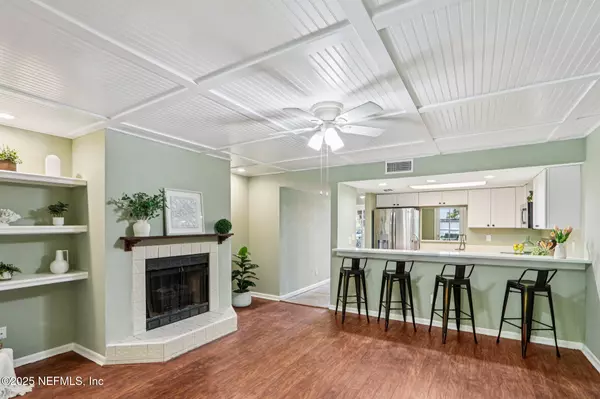HOW MUCH WOULD YOU LIKE TO OFFER FOR THIS PROPERTY?
2 Beds
2 Baths
1,205 SqFt
2 Beds
2 Baths
1,205 SqFt
Key Details
Property Type Condo
Sub Type Condominium
Listing Status Active
Purchase Type For Sale
Square Footage 1,205 sqft
Price per Sqft $314
Subdivision Anastasia Oaks
MLS Listing ID 2101273
Style Flat
Bedrooms 2
Full Baths 2
Construction Status Updated/Remodeled
HOA Fees $615/mo
HOA Y/N Yes
Year Built 1986
Annual Tax Amount $2,423
Property Sub-Type Condominium
Source realMLS (Northeast Florida Multiple Listing Service)
Property Description
Location
State FL
County St. Johns
Community Anastasia Oaks
Area 331-St Augustine Beach
Direction I-95 N to US-1, take exit 298 onto US-1. Go down and take a right onto 206 E. Turn left onto A1A S/A1A Scenic and Historic Coastal Byway. Keep left to stay on A1A S/A1A Scenic and Historic Coastal Byway. Turn left onto 16th street. Then take a right into the community and condo will be on the left side.
Interior
Interior Features Ceiling Fan(s), Entrance Foyer, Kitchen Island, Primary Bathroom - Tub with Shower, Primary Bathroom -Tub with Separate Shower
Heating Central, Electric
Cooling Central Air, Electric
Flooring Laminate, Tile
Fireplaces Number 2
Fireplaces Type Wood Burning
Furnishings Unfurnished
Fireplace Yes
Laundry In Unit
Exterior
Exterior Feature Courtyard, Other
Parking Features Additional Parking, Assigned, Detached, Garage, Garage Door Opener, Guest
Garage Spaces 1.0
Fence Back Yard, Wood
Utilities Available Cable Available, Cable Connected, Electricity Connected, Sewer Available, Sewer Connected, Water Available, Water Connected
Amenities Available Trash
View Trees/Woods
Roof Type Shingle
Porch Covered, Front Porch, Patio, Porch
Total Parking Spaces 1
Garage Yes
Private Pool No
Building
Lot Description Cleared, Few Trees, Sprinklers In Rear
Faces North
Story 3
Sewer Public Sewer
Water Public
Architectural Style Flat
Level or Stories 3
Structure Type Composition Siding,Frame
New Construction No
Construction Status Updated/Remodeled
Schools
Elementary Schools R.B. Hunt
Middle Schools Sebastian
High Schools St. Augustine
Others
HOA Name Anasatasia Oaks Association
HOA Fee Include Insurance,Maintenance Grounds,Maintenance Structure
Senior Community No
Tax ID 163051-0103
Security Features Security System Owned,Smoke Detector(s),Other
Acceptable Financing Cash, Conventional, VA Loan
Listing Terms Cash, Conventional, VA Loan
Virtual Tour https://media.showingtimeplus.com/sites/mnmwrlz/unbranded
"People Before Property"
Assisting buyers and sellers in achieving their goals is literally what I love to do!







