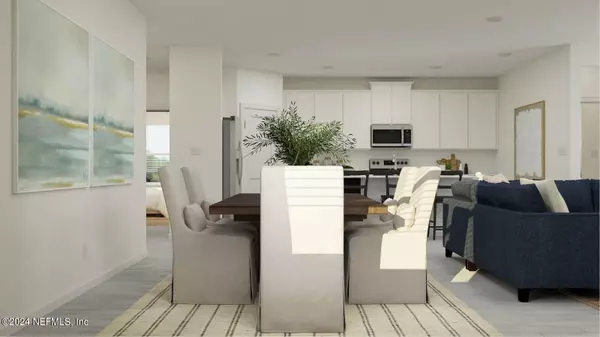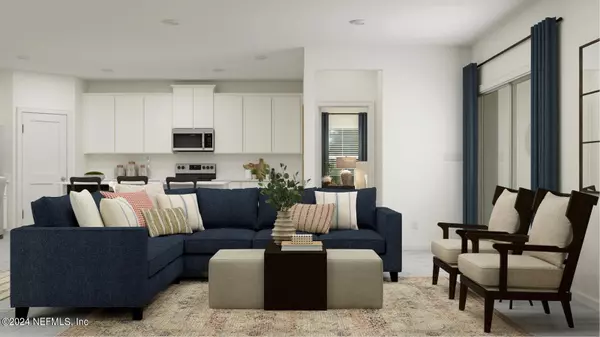HOW MUCH WOULD YOU LIKE TO OFFER FOR THIS PROPERTY?
4 Beds
3 Baths
1,943 SqFt
4 Beds
3 Baths
1,943 SqFt
Key Details
Property Type Single Family Home
Sub Type Single Family Residence
Listing Status Active
Purchase Type For Sale
Square Footage 1,943 sqft
Price per Sqft $185
Subdivision Saddle Oaks
MLS Listing ID 2100891
Style Ranch
Bedrooms 4
Full Baths 3
Construction Status Under Construction
HOA Fees $238/qua
HOA Y/N Yes
Year Built 2025
Lot Dimensions 40 X 120
Property Sub-Type Single Family Residence
Source realMLS (Northeast Florida Multiple Listing Service)
Property Description
Welcome to Lennar Homes' Trevi II HB floor plan featuring 4 bedrooms, 3 bathrooms, and a 2-car garage. This thoughtfully designed home includes white cabinets with white quartz kitchen countertops, 42'' upper cabinets, and Frigidaire stainless steel appliances including a range, dishwasher, microwave, and refrigerator. Ceramic wood-look tile is installed in the main living areas and extends into the living room, dining room, and hallways. Additional highlights include window blinds throughout, a screened lanai, and a full sprinkler system.
Enjoy added peace of mind with a 1-year builder warranty, a dedicated customer service program, and 24-hour emergency service.
(Conditions may apply)
Location
State FL
County Duval
Community Saddle Oaks
Area 081-Marietta/Whitehouse/Baldwin/Garden St
Direction Take I95 to Pecan Park Exit, head west on Pecan Park Rd to Arnold Rd, turn right on to Seaton Creek Dr, take left at Gwinnett Lane, model home on the left.
Interior
Interior Features Breakfast Bar, Breakfast Nook, Entrance Foyer, Kitchen Island, Pantry, Primary Bathroom -Tub with Separate Shower, Smart Thermostat, Split Bedrooms, Walk-In Closet(s)
Heating Central, Electric, Heat Pump
Cooling Central Air, Electric
Flooring Carpet, Tile
Furnishings Unfurnished
Laundry Electric Dryer Hookup, Washer Hookup
Exterior
Parking Features Attached, Garage, Garage Door Opener
Garage Spaces 2.0
Fence Back Yard
Utilities Available Cable Available
Amenities Available Trash
View Pond, Water
Roof Type Shingle
Porch Front Porch, Patio, Porch, Screened
Total Parking Spaces 2
Garage Yes
Private Pool No
Building
Lot Description Sprinklers In Front, Sprinklers In Rear
Sewer Public Sewer
Water Public
Architectural Style Ranch
Structure Type Fiber Cement,Frame
New Construction Yes
Construction Status Under Construction
Schools
Elementary Schools Dinsmore
Middle Schools Jean Ribault
High Schools Jean Ribault
Others
Senior Community No
Tax ID 0034471670
Security Features Smoke Detector(s)
Acceptable Financing Cash, Conventional, FHA, VA Loan
Listing Terms Cash, Conventional, FHA, VA Loan
"People Before Property"
Assisting buyers and sellers in achieving their goals is literally what I love to do!







