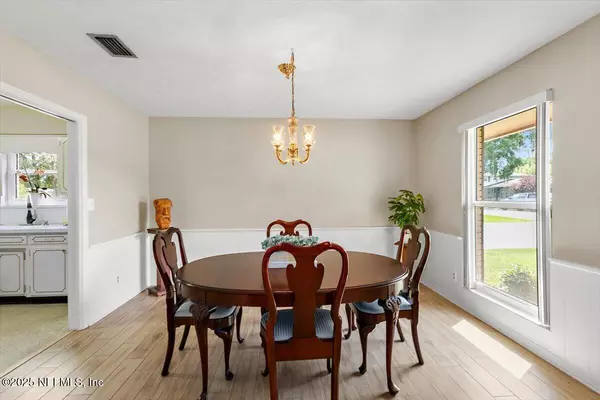GET MORE INFORMATION
$ 468,000
$ 475,000 1.5%
3 Beds
3 Baths
2,370 SqFt
$ 468,000
$ 475,000 1.5%
3 Beds
3 Baths
2,370 SqFt
Key Details
Sold Price $468,000
Property Type Single Family Home
Sub Type Single Family Residence
Listing Status Sold
Purchase Type For Sale
Square Footage 2,370 sqft
Price per Sqft $197
Subdivision La Verne Court
MLS Listing ID 2083790
Sold Date 08/06/25
Style Ranch
Bedrooms 3
Full Baths 2
Half Baths 1
HOA Y/N No
Year Built 1966
Annual Tax Amount $2,942
Lot Size 0.380 Acres
Acres 0.38
Lot Dimensions 110 ft x 168 ft
Property Sub-Type Single Family Residence
Source realMLS (Northeast Florida Multiple Listing Service)
Property Description
Location
State FL
County Duval
Community La Verne Court
Area 012-San Jose
Direction From 295 in Mandarin Exit San Jose Blvd. North (Right) and travel north 4 miles. Turn left of Cheryl Road. Home is 300 ft down on right.
Interior
Interior Features Breakfast Nook, Ceiling Fan(s), Eat-in Kitchen, Entrance Foyer, Primary Bathroom - Shower No Tub, Walk-In Closet(s)
Heating Central, Electric
Cooling Central Air, Electric
Flooring Terrazzo, Tile
Fireplaces Number 1
Fireplaces Type Wood Burning
Furnishings Unfurnished
Fireplace Yes
Window Features Skylight(s)
Laundry Electric Dryer Hookup, Washer Hookup
Exterior
Parking Features Garage, Garage Door Opener, Off Street
Garage Spaces 2.0
Fence Back Yard, Wood
Pool In Ground, Pool Sweep, Salt Water
Utilities Available Cable Available, Electricity Connected, Sewer Connected, Water Connected
Roof Type Shingle
Porch Covered, Front Porch, Patio
Total Parking Spaces 2
Garage Yes
Private Pool No
Building
Faces South
Sewer Public Sewer
Water Public
Architectural Style Ranch
Structure Type Frame
New Construction No
Schools
Elementary Schools Kings Trail
Middle Schools Alfred Dupont
High Schools Atlantic Coast
Others
Senior Community No
Tax ID 1511110000
Security Features Security System Owned,Smoke Detector(s)
Acceptable Financing Cash, Conventional, FHA, VA Loan
Listing Terms Cash, Conventional, FHA, VA Loan
Bought with COMPASS FLORIDA LLC
"People Before Property"
Assisting buyers and sellers in achieving their goals is literally what I love to do!







