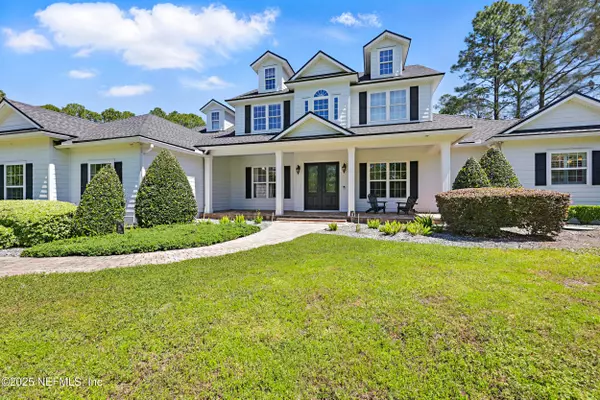HOW MUCH WOULD YOU LIKE TO OFFER FOR THIS PROPERTY?
6 Beds
5 Baths
5,261 SqFt
6 Beds
5 Baths
5,261 SqFt
Key Details
Property Type Single Family Home
Sub Type Single Family Residence
Listing Status Active
Purchase Type For Sale
Square Footage 5,261 sqft
Price per Sqft $465
Subdivision Orange Cove
MLS Listing ID 2080808
Style Multi Generational,Traditional
Bedrooms 6
Full Baths 5
HOA Y/N No
Year Built 2008
Annual Tax Amount $17,579
Lot Size 3.000 Acres
Acres 3.0
Lot Dimensions 320 x 400
Property Sub-Type Single Family Residence
Source realMLS (Northeast Florida Multiple Listing Service)
Property Description
The Gourmet Kitchen is a Chef's Dream featuring a Wolf Dual Fuel Range w Stainless Hood, Pot Filler, Two Ovens, Thermador Fridge/Freezer & Bosch Dishwasher. The Oversized Granite Island w Bar sink & Butler Pantry with Wine Cooler provide Plenty of Room for Meal Prep & Entertaining. Abundant Natural Light & Room for the Family to Spread Out with Amazing Views from Every Room in the Home. There are Gorgeous Handscraped Wood Floors & Travertine throughout the Home (no carpet).
You will feel like you are in a 5-star Hotel as you enter your Oversized Primary Suite with a Lux Sitting Area w Chandelier & Plantation Shutters. Your Spa Bath features a Large Walkin RainHead Shower, a Kohler Whirlpool Bath w Chandelier & a Massive Custom His & Hers Closet.
This Home is Truly a Must See with Extensive Specialty Upgrades throughout including Solid Wood Doors, Custom Trims & Mouldings, Double Tray Ceilings w Recessed Lighting, a motorized lift for the Foyer Chandelier, Designer Lighting & Finishes, Outdoor Shower, Two New Rinnai Tankless Water Heaters, Energy Efficient Features w Spray Foam Insulation in Roof & Exterior Walls, Water softener, Artisan Well, Hoot Septic, Generator etc...
Relax in your Outdoor Oasis with a Sparkling Heated Pool surrounded by a Massive Screened and Pavered Patio designed to Entertain or Cast a Line in the Tranquil Pond & Teach the Kids to Fish. To say this Property is Serene is an Understatement! Enjoy a Fire under the Stars surrounded by Nature. Zoned Open Rural with no HOA or CDD allowing Horses/Livestock so you can Enjoy the Finest Country Living. An Oversized Drive and Extra Large three car garage plus Huge Utility Building provide room for All of the Toys! Come Live the Lifestyle in this Luxurious Equestrian Estate & Experience the Perfect Blend of Location, Design, Quality & Privacy.
Location
State FL
County St. Johns
Community Orange Cove
Area 301-Julington Creek/Switzerland
Direction From Race Track Rd, South on SR 13, Pass Roberts Rd, Turn Left on Sheffield (across from gas station) Turn Right on Orange Cove, at the end Turn Left on Whispering Pines, 2nd to the last Home on Left
Rooms
Other Rooms Barn(s), Shed(s)
Interior
Interior Features Breakfast Bar, Breakfast Nook, Built-in Features, Butler Pantry, Ceiling Fan(s), Eat-in Kitchen, Entrance Foyer, In-Law Floorplan, Jack and Jill Bath, Kitchen Island, Pantry, Primary Bathroom -Tub with Separate Shower, Primary Downstairs, Solar Tube(s), Split Bedrooms, Vaulted Ceiling(s), Walk-In Closet(s), Wet Bar
Heating Central
Cooling Central Air
Flooring Tile, Wood
Fireplaces Number 1
Fireplaces Type Gas
Fireplace Yes
Laundry Electric Dryer Hookup, Washer Hookup
Exterior
Exterior Feature Outdoor Shower
Parking Features Additional Parking, RV Access/Parking
Garage Spaces 3.0
Fence Wood
Pool In Ground, Electric Heat, Screen Enclosure
Utilities Available Electricity Available, Propane
View Pond, Trees/Woods
Roof Type Shingle
Porch Front Porch, Screened, Side Porch, Wrap Around
Total Parking Spaces 3
Garage Yes
Private Pool No
Building
Lot Description Agricultural, Dead End Street, Split Possible, Sprinklers In Front, Sprinklers In Rear
Sewer Septic Tank
Water Well
Architectural Style Multi Generational, Traditional
New Construction No
Schools
Elementary Schools Hickory Creek
Middle Schools Switzerland Point
High Schools Bartram Trail
Others
Senior Community No
Tax ID 0024680170
Acceptable Financing Cash, Conventional, VA Loan
Listing Terms Cash, Conventional, VA Loan
Virtual Tour https://view.therealestateographers.com/order/36a0f076-6a98-4f39-ffa8-08dd65f6cf10?branding=false
"People Before Property"
Assisting buyers and sellers in achieving their goals is literally what I love to do!







